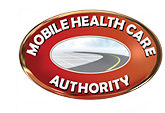↵ Back to Audiology Page
PRE-OWNED/USED VEHICLES FOR SALE
NEW CUSTOM-BUILT
MOBILE AUDIOLOGY TESTING TRAILERS ♦ Multiple Stations
(MHC #300U/N-A)
|
Audiometric Equipment: Available for purchase |
Used Audio Testing Mobile Units: Contact for current inventory |
New & Used Mobile Units: Contact for Availability & Quotes 1 (619) 795-9604 or mobileclinics@aol.com |
Owner's General Comments: "We build our trailers to administer audiometric testing in compliance with OSHA Regulatory Standards 29 CFR 1910.95. OSHA Occupational Noise Exposure Standards contain a "Mobile Test Van Exception" for obtaining employee baseline audiograms."
Sample Trailer General Specifications ♦ Consult the Authority to discuss your requirements
- Measurements: Size Option 16'-20'L
- 5200 lb Tandem Axles w/electric brakes
- Axles, tires, underbody coating
- 60" Triple tub tongue
- (2) AC units: 13,500 BTUs each; roof-top mounted; ducted & vented throughout the clinic
- Battery & charger installed in storage box
- Exterior siding: aluminum smooth screwless
- RTP black coin floor
- Exterior LED lights; LED dual tail lights
- Scissor jacks 5K
- Double 4" partition wall to sound room, 4" drop-framed ceiling
- Electric jack
- Storage box w/outside door w/flush lock (hinge top)
- Entrance: 2- step aluminum stairs; solid core w/window (threshold & vinyl stops, passage lock)
- Exterior power cord: 50Amp
- Custom Exterior Graphics: designed to buyer preference
General Audio Testing Rooms
- Multiple Patient Testing Stations: Option 4-6 testing stations (with triple-layer sound proofing): each with curtain divider, chairs; wired to receive audio testing equipment & interface; walls & ceiling with quiet sound-proofing
- Barrier rubber mat sound proofing: 3" quiet mat thermal soundproof
- Floor: RTP black coin floor; sound proofing between floor joists, pan installed to seal soundproofing
- Sound wiring from wall boxes to sound board on partition wall(s) only
Optional Trailer Interior Specifications
- Audio testing room w/multiple (4-6) stations
- Lobby/Waiting area w/bench seating
- Front Technician Area: desk & chair w/upper/lower lockable cabinets
- Computer rack (aluminum) for equipment
- Private exam room
- Multiple electrical outlets: 60 amp panel, motor plug in storage box
- Bathroom
- Walls & Ceiling; standard white; quiet sound-proofing
- LED/Fluorescent light fixtures

