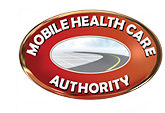
↵ Back to Dental Page
PRE-OWNED/USED VEHICLES FOR SALE
To inquire about availability, additional specifications and photos, contact:
Ph: (619) 795-9604 (or) Em:
mobileclinics@aol.com
Mobile Clinic ~ Convert to Health/Wellness/Consult
(MHC#485U)
 |
|
Asking Price: $ 87,000 (negotiable) |
Inspection Location: Hesperia, CA |
Additional Photos/Video: Available on request |
Year: 2003 American Eagle 40 Freightliner Diesel (Class A)
Mileage: 33,962
Exterior Measurement: 39’L
GVWR: No CDL required
Owner's General Assessment: "This mobile dental clinic helped us provide much needed dental care for underserved communities. It’s mechanically very reliable (monthly maintenance checks) and we’ve done our best to maintain the interior clinic. Another dental provider will find the vehicle an ideal opportunity for expanding practice outreach."
General Vehicle Specifications
- Cummins Diesel Engine
- Generator: Diesel Cummins Onan (HDCAB11506A): 12.5Kw / 3540 hours
- Drive Cab: separate driver door; captain seats w/arm rests; AM/FM/CD radio; front window privacy curtains; overhead storage; center split front window for ease of repair
- Backup Camera
- Leveling System
- Electrical: 120V / 120V auxiliary generator / 12V converter / GCFI / shore power 50AMPs
- (2) HVAC System (Mach 1): roof-mounted units / 15K BTUs each
- Heating: central
- Ample underbody storage
- (2) Entrances: 1-front to Intake/Waiting Area + 1-rear to operatories
- Tinted Windows: mini blinds
- (2) Awnings: passenger side covers entrance door & slide; driver side covers slide
- (1) Slide-out: hydraulic
- Tires: need replacement (255/70R/22.5) (Authority standard recommendation)
Interior
- Open Bay Design … (2) Chairs/Lights/Instrument trays (each chair with wall separator); (2) doctor stools
- Installed Compressor & Dry Vacuum
- Intra-oral X-Ray & monitor
- Countertop workspace; upper/lower lockable cabinets; stainless steel sink
- Waiting bench (for 2)
- Lab/Sterilization Area (rear): upper/lower lockable cabinets; countertop w/stainless steel sink; refrigerator
- Intake/Reception: at front door; upper/lower lockable cabinets; countertop workspace
- Waiting Area (front): space for portable chairs
- Lighting: ceiling fluorescent throughout clinic
- Flooring: commercial- grade; wood-grain vinyl
- Ample interior storage
- Water tanks: black/gray/fresh / LP tanks
- Features: Fire extinguisher; smoke & CO2 detectors
