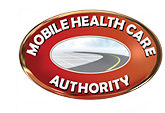↵ Back to Medical Page
PRE-OWNED/USED VEHICLES FOR SALE
Mobile Medical Clinic • Almost Brand New Under 4K Miles
(MHC#513U-2)

|
|
Asking Price: $165,000 (negotiable) |
Inspection Location: Las Vegas, NV |
For Additional Photos/Video & Zoom Tour, Contact:1 (619) 795-9604 or mobileclinics@aol.com |
- Chassis: 2021 Ford F550 Super Duty
- Engine: Ford Gasoline V8 7.3L / 335 HP / Torque 468 lbs / Fuel capacity 40 gals
- GVWR: 19,500 lbs (No CDL required)
- Current Mileage: < 4,000
- Generator: Cummins Onan 7000Kw / hours less than 24 hours
General Vehicle Specifications
- Transmission: automatic RWD 10-speed
- Exterior Measurements: 37’’L x 8’W x 13’H (Interior 6.7’H)
- Tires: 225/70R 19.5G (front & rear)
- Brakes: 4-Wheel Hydro-Boost anti-lock; shock absorbers heavy duty gas
- Backup Camera: 7” mirror; alarm system
- HVAC: (2) roof-top mounted units / 15K BTUs each / Fantastic 4000 14” fan / climate control switches / (3) floor heaters
- Electrical: alternator 175Amp / (3) Group 31 Hybrid Batteries / Shore power 50Amps 125/240V 50’L cord24
- Drive Cab: (2) high-back captain chairs luxury cloth; power steering; cruise control; heated side mirrors; AM/FM/MP3; overhead storage; Securilock anti-theft ignition; AC/heat controls; separate driver & passenger doors w/running boards; rubber flooring; 1-piece tinted wind shield
- Main Awning: 14’L covers both main entrance door & wheelchair access door 14’L power retractable
- Main Entrance Door: tinted window; enclosed steps w/interior lighting; exterior lighting & grab bar
- Wheelchair Lift: to rear exam room; Braun Century NCL919 34”W with double doors
- Added Features: underbody foam sealed & undercoated; exterior storage; tow capacity; chrome front bumper & grill
Interior Clinic Floor Plan
- (2) Exam Rooms (front & rear): Ritter 204/224 Tables; U/L lockable cabinets & countertops; stainless steel sinks
- Central Clinic: cabinets & countertop workspace; clinical refrigerator; patient waiting bench/TV; intercom system
- Bathroom: toilet; cabinet w/stainless steel sink / ceiling vent
- Holding Water Tanks: fresh 50 gal/grey 44 gal/black 24 gal / propane 21 gal 88 lbs / water heater 6-gal electrical bypass
- Flooring: Altro commercial-grade hygienic slip-resistant vinyl; storm gray color
- Interior Walls: white Formica easy-clean; all wall edging
- Lighting: (8) 110V power cable/wire throughout clinic; (12) recessed LED ceiling lights
- Features: ample storage; smoke & CO2 detectors & fire extinguisher; easy clean white fiberglass walls; aluminum edges
