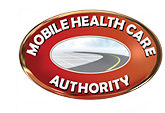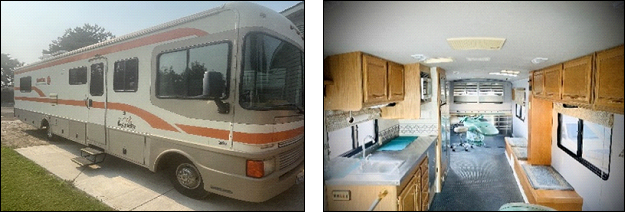↵ Back to Dental Page
PRE-OWNED/USED VEHICLES FOR SALE
Mobile Dental Clinic ~ Low Price for Startup ~ New Upgrades!
(MHC#544U)
|
Asking Price: $59,000 (negotiable) |
Inspection Location: Yakima, WA |
For Additional Photos/Video & Zoom Tour, Contact:1 (619) 795-9604 or mobileclinics@aol.com |
Seller’s General Assessment:“We purchased vehicle early 2024 and made many upgrades. It runs fantastic, brakes well, and drives very smoothly. Unfortunately, circumstances keep us from putting this fabulous clinic into use. Confident another organization can operate vehicle to best serve its community.”
General Vehicle Specifications
- Chassis: 1997 Fleetwood Bounder 34J (Class A) 32’L
- Chevrolet Engine V8 gasoline / 75 gal fuel capacity
- GVWR: 17,000 lbs / No CDL required
- Measurements: 34.10L x 8.5W x 11.10H (interior 6.6H)
- Mileage: 33K … average only 1100 miles/year!
- Transmission: automatic Banks Transcommand module
- Generator: Cummins Onan 5500Kw
- 2025 Control Board Battery (Revision P Backwards Co)
- Brakes: hydraulic
- Backup Camera: Panasonic GP-RV110
- Leveling Jack System
- HVAC: (2) roof-top mounted units / 35K BTUs / Tv2 Coleman Mach / 20K BTUs heater
- New! 2025 D.S.I. water heater 6 gal
- Electrical: 120V/12V solid state converter / central electric panel w.charger / shore power
- Drive Cab: driver captain chair with arm rests / power steering & cruise control / heated power mirrors / AM/FM / overhead storage; all around window curtains for privacy
- Entrance Door (passenger side): tinted window / exterior light & grab bar / 2-step exterior + 3-step interior
- Main Awning
- Windows: dual-panel sound & thermal insulation / tinted with mini-shades
- New! 2025Exterior roof & interior Luan panel ceiling. Vehicle has heavy duty Quakercoat underbody coating & smooth fiberglass exterior skin
- Features: ample interior & undercarriage storage / rear ladder to roof-top / smoke, CO2, LPG detectors & fire extinguisher
Interior Clinic Floor Plan
- (2) Open Bay Dental Operatories (1-rear+1-front); chairs; doctor stools; (2) ProCarts; U/L storage/instrument cabinets
- Central Clinic/Lab Area: U/L storage roller-glided oak wood cabinets / stainless steel sink / Dometic LP refrigerator/freezer & microwave / new 24x18 skylight / Fantastic power vent
- Water Tanks: fresh (100 gals) /grey (47 gals) /black (59 gals) / propane (25 gals)
- Flooring: commercial-grade industrial non-slip / Vacubond steel framed U/L floors
- Patient Waiting Benches (2-4) / (2) Panosonic TVs
- Lighting: recessed ceiling & undercabinet lights

